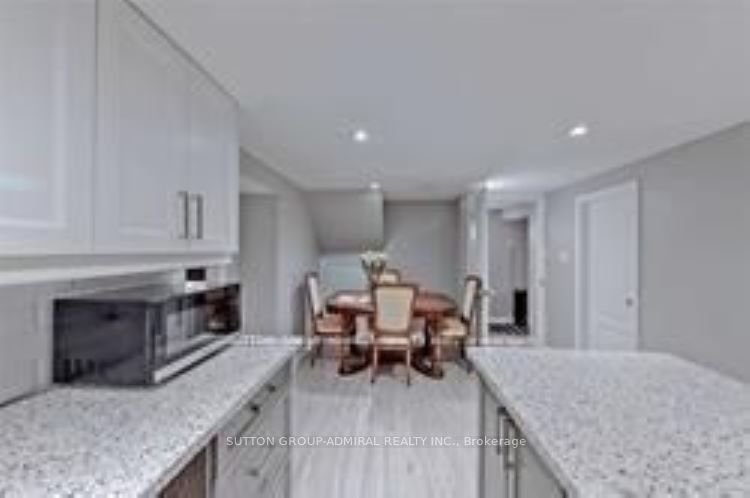$2,150 / Month
$*,*** / Month
2+1-Bed
3-Bath
Listed on 4/18/24
Listed by SUTTON GROUP-ADMIRAL REALTY INC.
Basement Only!!! Fully renovated Detached 2 bedroom + Den. completely Renovated From Floor To Ceiling. 2 Washrooms in The Basement. Spacious Open Concept, 2 Large Size Rooms With Modern Kitchen With Granite Countertops, Ceramic Backsplash, And Stainless Steel Appliances. Famous Bayview Secondary School Designation, Close To Shopping, go Station, Parks, And Hwy 404
Fridges, Stove, washer 7 Dryer. All Light Fixtures. All Window Coverings. Waster and cutting Grass $100 Monthly, Electricity and Gas 40 % (around $150 Depends using)
To view this property's sale price history please sign in or register
| List Date | List Price | Last Status | Sold Date | Sold Price | Days on Market |
|---|---|---|---|---|---|
| XXX | XXX | XXX | XXX | XXX | XXX |
| XXX | XXX | XXX | XXX | XXX | XXX |
| XXX | XXX | XXX | XXX | XXX | XXX |
| XXX | XXX | XXX | XXX | XXX | XXX |
| XXX | XXX | XXX | XXX | XXX | XXX |
| XXX | XXX | XXX | XXX | XXX | XXX |
N8249516
Detached, Bungalow
4+1
2+1
3
1
Central Air
Apartment, Sep Entrance
N
Brick Front, Stone
N
Forced Air
N
Y
